
Iris Sandrine Iradukunda Nsengiyumva
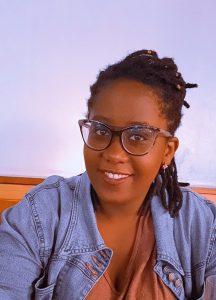
My name is Iris Sandrine Iradukunda Nsengiyumva, a thesis candidate in the Architecture department at the University of Rwanda. For the Respace project, I am working on the La Colombiere School in Kigali, Rwanda. The school was founded in October 1990 in Bujumbura, Burundi to provide education for Rwandan children living there at that time. After the 1994 Genocide against the Tutsi, La Colombiere School moved to Rwanda in February 1995. The school was temporarily located within the premises of the Ministry of Social Affairs, but as the number accrued it relocated to its current location, an area in a wetland.
According to the Kigali City Master Plan there should not be institutions like schools in wetland areas. Wetlands are reserved for mainly three functions: fully protected, conditional use, and unconditional use. The division of wetlands into subcategories puts the La Colombiere School wetland into the W2 – Rehabilitation – which is set to become green corridors and urban parks. The Master Plan zoning then states that La Colombiere School has to move out.
The school is not only part of the history of the country, but its success is a testament to the rebuilding of the nation. On the other hand, however, the school is a nuisance to the wetland. One of the options would be to relocate the school and conserve the environment, but in this case the heritage would be lost. The second option would be that the school stays and damage the environment evermore. This project’s aim is to find a third option that allows that both heritage conservation and environment conservation can coexist, an option that would respect the City’s Master Plan.
Daniel Rutalindwa Gakwavu
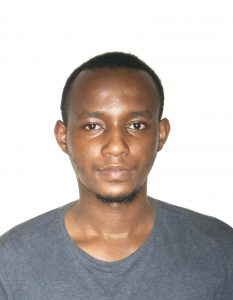
My name is Daniel, I am an architecture thesis candidate, and I have been working on the respace project since the end of 2020. My thesis topic is about reimagining the mixed use development in informal settlement called Mumyembe, one of the neighbourhoods in the city of Kigali.
The purpose of my project is to understand how the existing community which considered to have low & middle income population which inhabits near the wetland can live in sustainable mixed use zone, within the growing city of Kigali by bringing a complex design concept which provides solutions for dwelling, working and sociability.
As the aim of Respace project was to reimage the contested spaces, therefore, I took this opportunity through the activities we did of using several techniques and exercises to make deep analysis on my site and reimagine its future. Those activities were site visits, photography, mapping, sketching, animation and video production.
Afsana Karigirwa
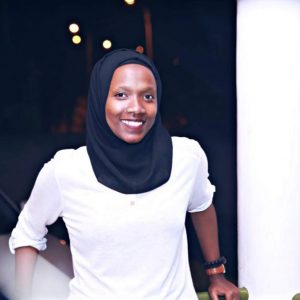
My name is Afsana Karigirwa; I am an architecture thesis student and a team member of the Respace project. In the Respace project, I have been working on re-imagining Gisimba memorial centre. Gisimba Memorial Center is a social center that has survived for the past 75 years. It has survived the famine and later the 1994 Genocide against the Tutsi in Rwanda when Damas Gisimba and an American aid worker sheltered and saved over 400 children and countless adults from the tragic period of the Genocide against the Tutsis. Following the 2012 nationwide shift from orphanages to a foster care system, Gisimba leaders created an after-school program that now anchors the surrounding urban neighbourhoods.
Currently, Gisimba Memorial Center is a social center dedicated to the defence and protection of the rights of the child population in Rwanda. Their work is based on the creation of after-school programs related to socio-educational programs that offer services and protection to all those who are vulnerable. Through a holistic, trauma-based approach, Gisimba provides academic and artistic enrichment, family education, and therapeutic services to underserved communities.
This project intends to architecturally re-imagine the current social center into a more trauma-informed center by keeping its safe-haven’s feeling. The project consists of an elementary school compound, preserved historical building, community center, sensory gardens and sensory playgrounds. The community center incorporates spaces for after-school programs, Early Childhood Development, Parents and caregivers’ training, Cafeteria, guest residences, offices, library, research room and other supporting spaces.

THE HERTICA HOME
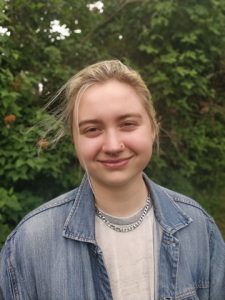
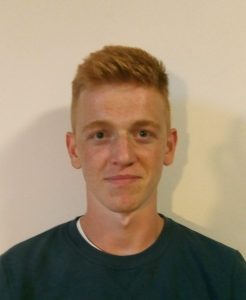
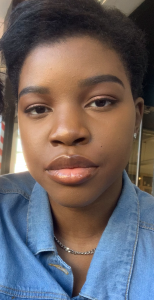
Hi, I’m Ellen Conlan Ellis. I am a final year computer animation student who worked on the ReSpace project to co-create ‘The Hertica Home’ experience. I was a 3D modeller, and worked with my peers to focus on the level we designed to represent the student protests of the late 1980s and early 1990s that happened in response to the violence experienced by Albanian Kosovars and their exclusion from education. We made protest posters and used sound from found new footage to give a sense of the events at the time.
My name is Morgan Moore, I am a student at the National Centre for Computer Animation, Bournemouth University. I am in my 3rd year studying Computer Animation Technical Arts. I specialize in Software and Game Development. In my second year of studies I worked with a group of his peers on developing the interactive experience for ‘The Hertica Home’ in collaboration with Erasumus students from Prishtina University.
My name is Nicola Okezie, I am a Bournemouth University Computer Animation student. Working on the RE-Space project was a very eye opening experience for me both creatively and educationally. This project gave us free reign to re-create spaces from our own surreal view while immersing the player with specific and important memories that focus on past Albanian Kosovar high school students in Pristina from the 90’s. The space I created was the classroom. Using various primary sources, I was able to recreate the space as well as add my own ideas of where things would be placed and how it would fit into our surreal aesthetic.
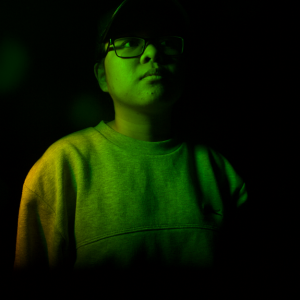
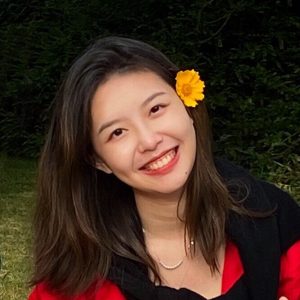
Hello, I’m Gwyneth Tabil. I am a student on the Computer Animation Technical Arts at Bournemouth University.
My interests are in game development, programming (games, 3d simulations), AI, and 3d environment modelling. So I was pleased to be involved on the ReSpace project that gave me the opportunity to try out these things. My role on the project was programmer and Technical Artist, and I was also responsible for the garage/music room level which set out to capture the spaces where young people used to meet and socialise.
My name is Ivy Ruobing He. I’m a Computer Animation Art and Design student at Bournemouth University. For me, The Hertica Home project directed me to know about the history and learn from other countries in a novel way. I have always been interested in works that involves storytelling, therefore this project also taught me how to combine real history and collaborate with the skills I learned in the uni to come up with new ideas. In this project, I was mainly focusing on concept art, prop design, modelling, texturing and sorting out different sound clips. When we were designing this space, we wanted to capture a dreamlike space that changes every time you play it. We also thought of the past and present existing simultaneously in the same place.





